Nyhavna is one of the largest areas slated for development in Trondheim. Historically, it served as a strategic harbor for the Nazis during World War II and later functioned as an industrial port. Today, Nyhavna has transformed into a hub for art, culture, and research. These resources must play an active role in shaping the new city center district.
“Union” is a transformation project, making it essential to assess the existing resources on-site. While preserving usable building components is a key consideration, this project also highlights the importance of understanding the needs of current users and incorporating their feedback into the design. I have received valuable insights from the general manager of Nidaros Gymnastics, who currently occupies most of the building’s first and second floors.
The project explores how different programs within a large building can share spaces and complement one another. Beyond being a space and energy-saving strategy, this approach encourages collaboration, fostering a stronger sense of community and promoting better understanding across various social groups.
The project was part of the complex buildings studio course at NTNU, sixth semester.
Site Map
Nyhavna in Trondheim, Norway.
Site Section
North (left) - South (right)
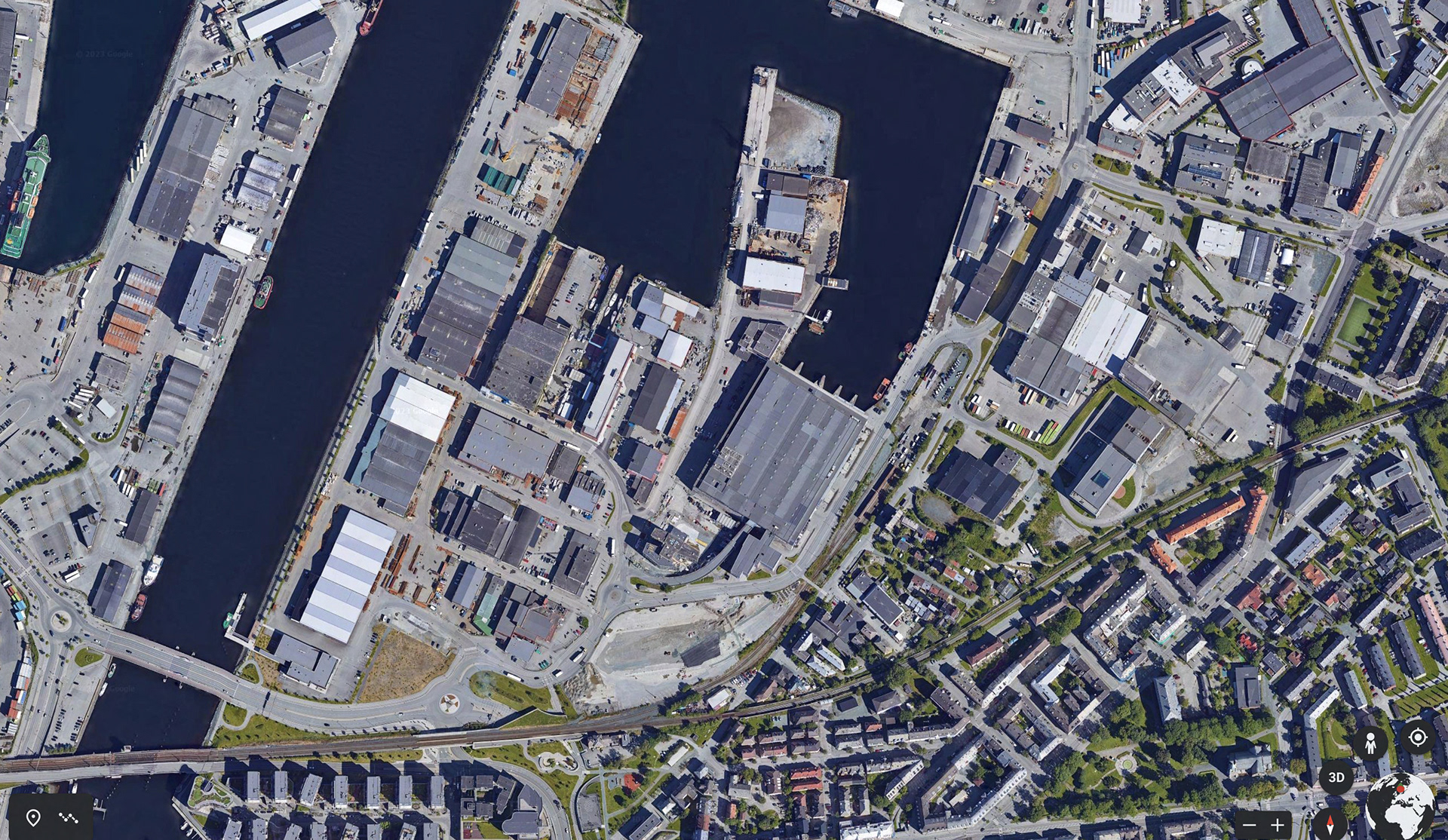
Orto Photo
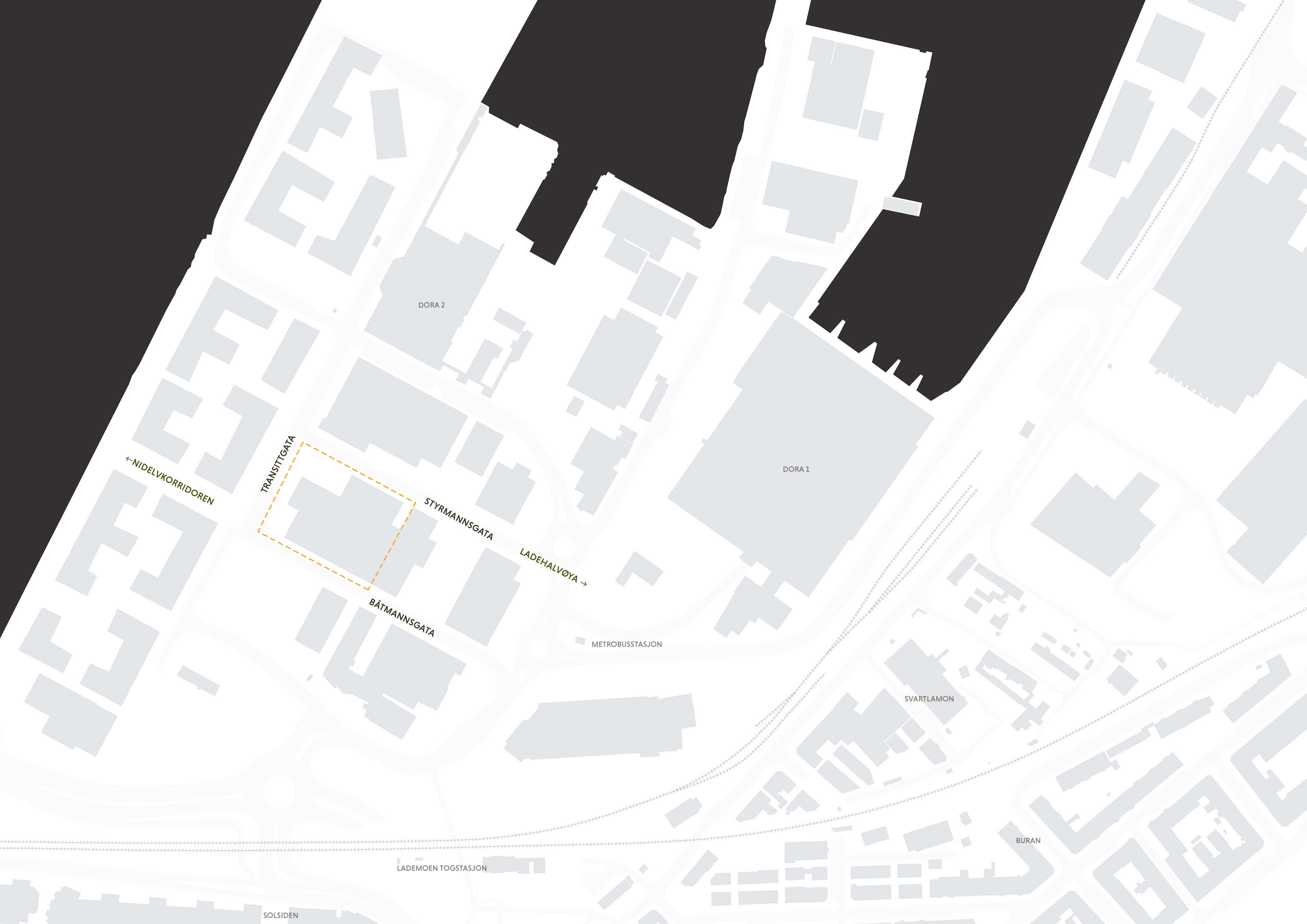
Existing Site Plan
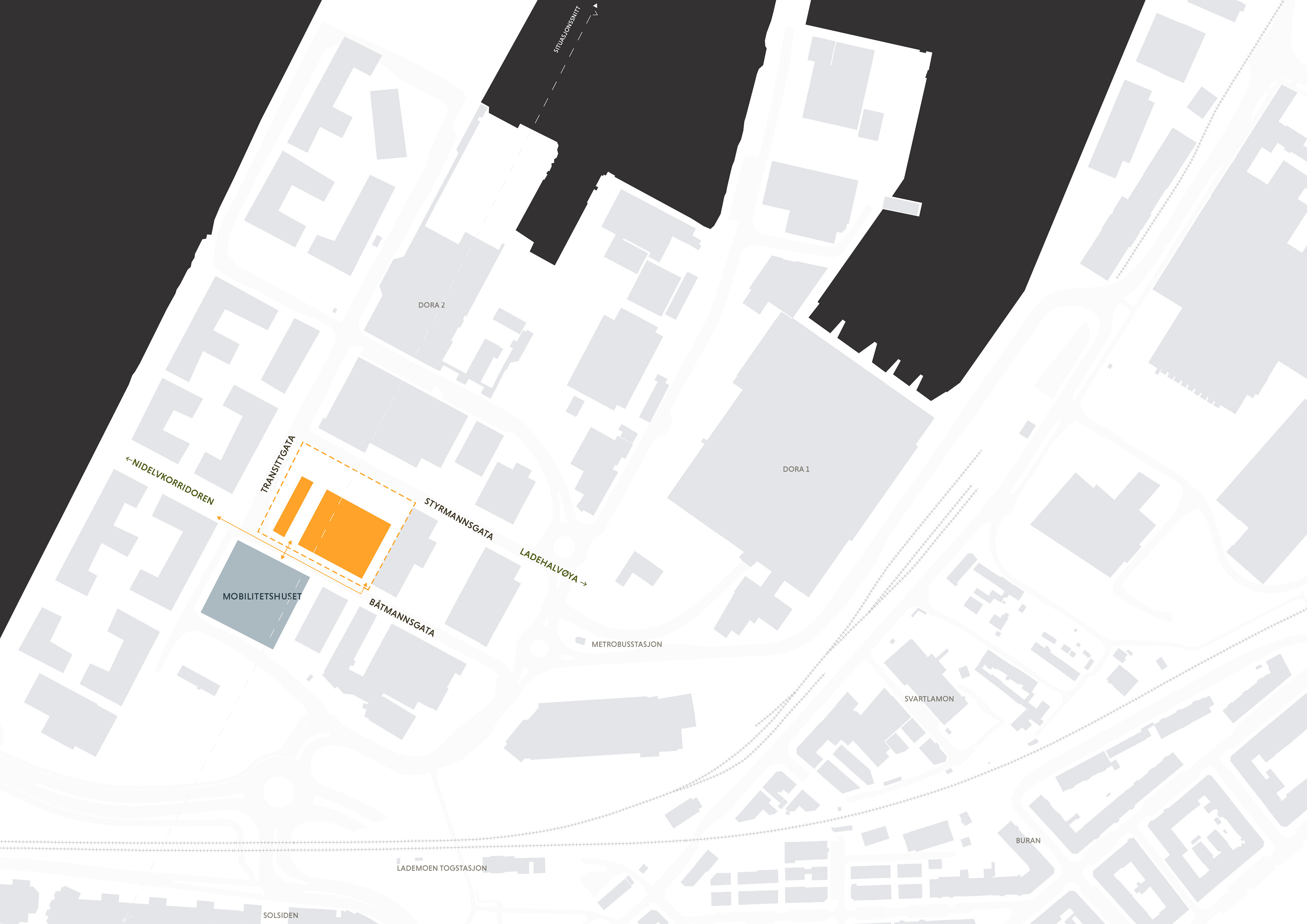
New Site Plan
Photo: Trøndelag Folkemuseum
Båtmannsgata 4 was built for Gustaf Aspelin AS Trevare in 1957. Over time, the premises have had a number of different tenants. Today there is a varied program in the building, including a gymnastics hall, archive, offices, dance studio, boxing studio and kids' daycare.

Existing Plan Ground Floor

Existing Plan 2
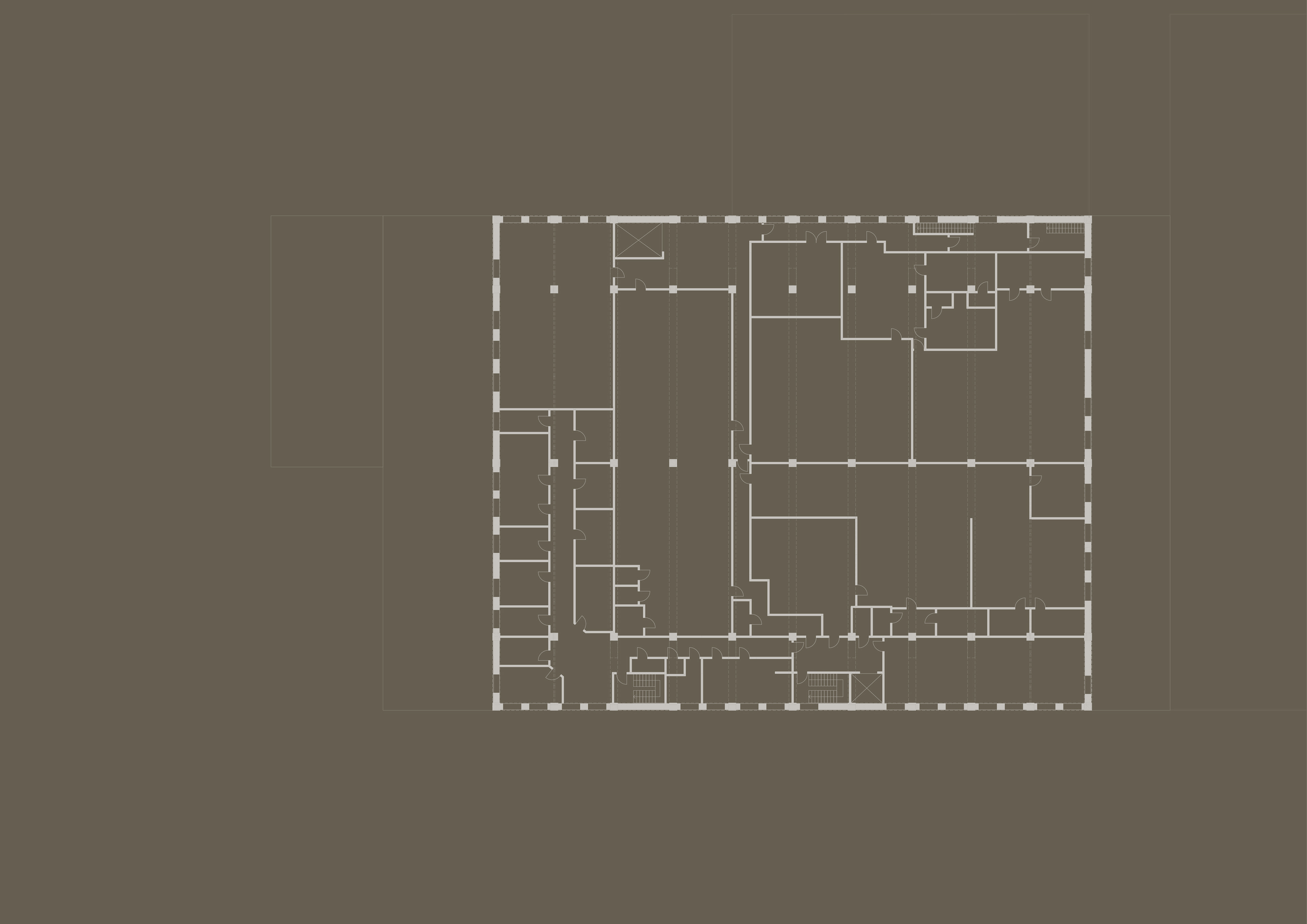
Existing Plan 3
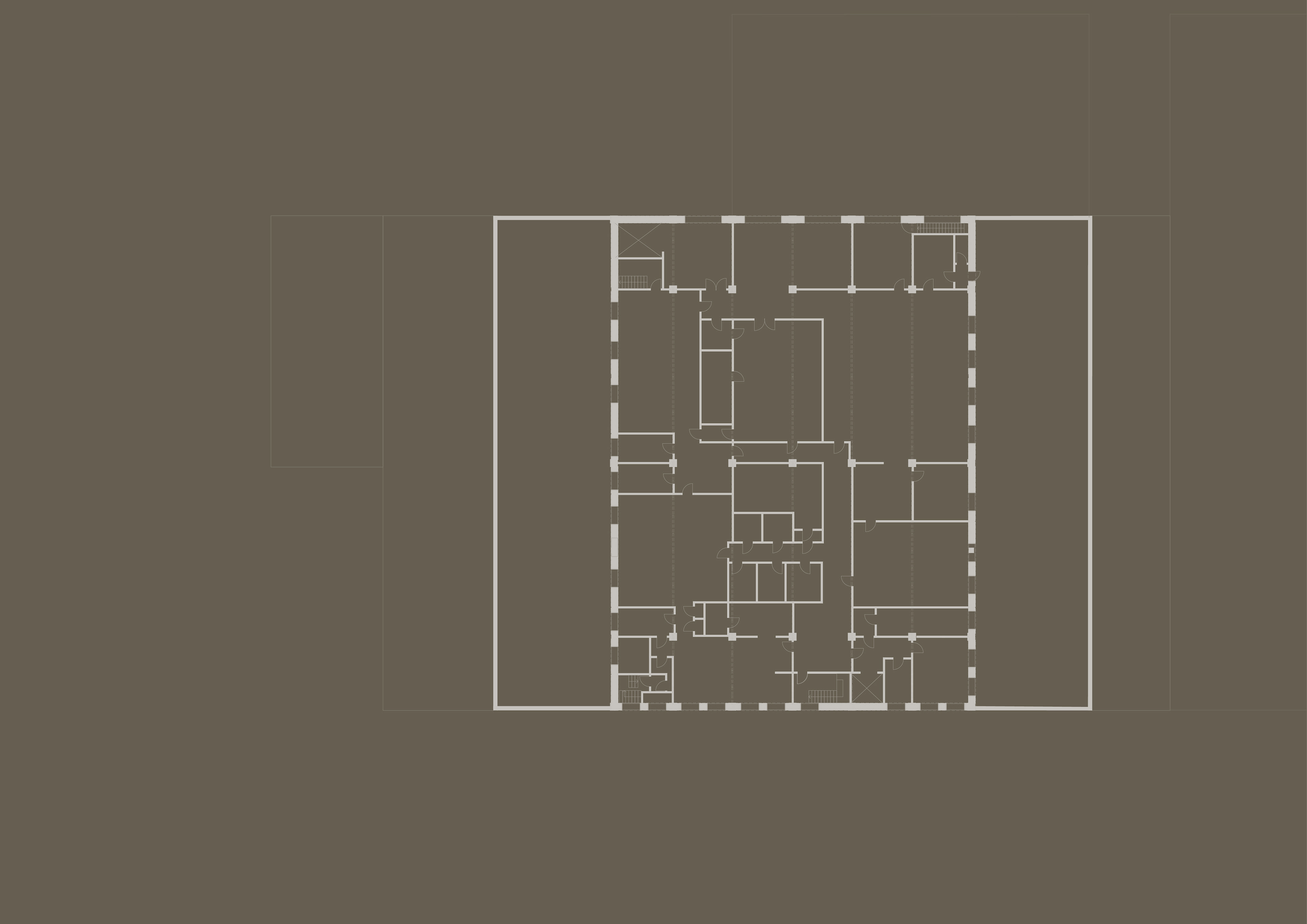
Existing Plan 4
I started the process by visiting the site and watching a gymnastics training session with Nidaros Gymnastics. The first and second floors are today mainly a gymnastics and trampoline hall. It was fascinating how much life and activity there was inside the gymnastics hall, a big contrast to my previous impression of the industrial Nyhavna. Children of all ages were training, all the way down to the age of two. Nidaros Turn has rented premises in Båtmannsgata since 2015 and expanded their area with a new trampoline hall in March this year.
I met Lill, founder and manager of the club. Lill had many visions for the hall, and has already agreed with the owner of the building to rent more of the ground floor. We discussed "the gymnastics hall of the future". Lill emphasized the value of gathering several aesthetic sports under one roof. We also discussed other groups that can benefit from the facilities in a gymnastics hall. This has defined the program.
There is already a small daycare for children in the building, this program is extended to be a kindergarten with a large potential to work well with the gymnastics hall. In addition to this, the project includes a shared greenhouse.
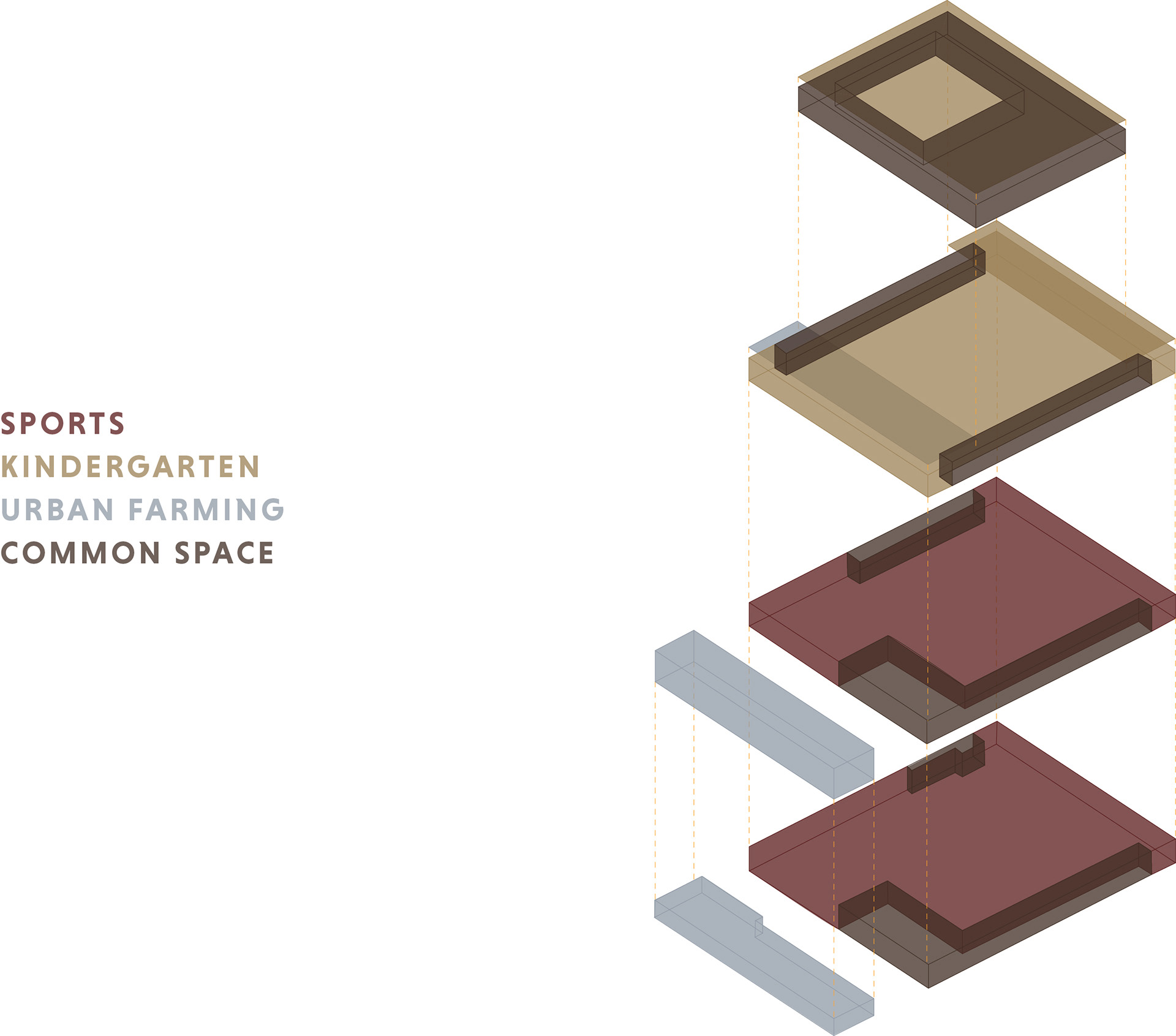
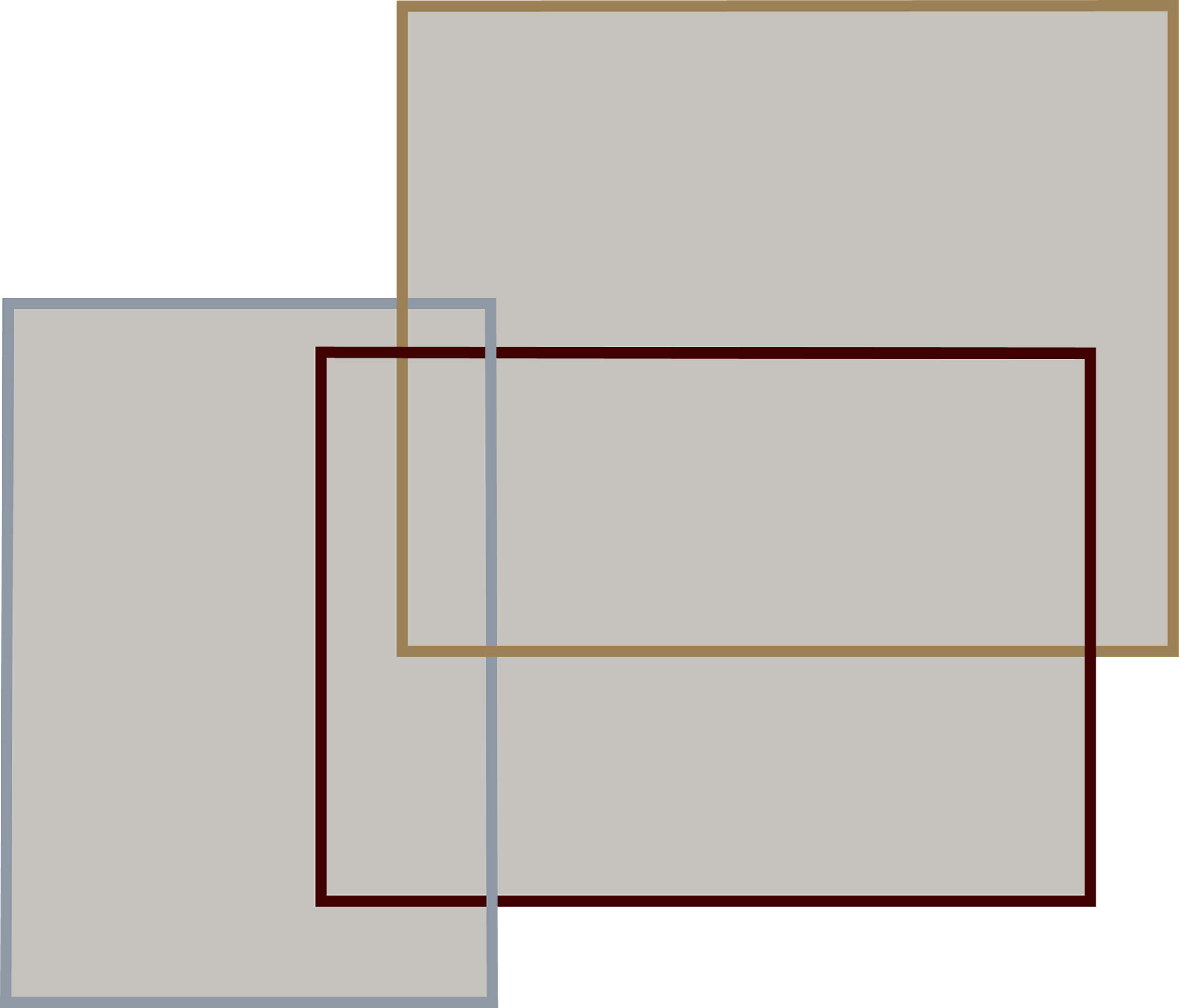
Central to the task was finding the intersection between the different programs. These functions are located adjacent to the common areas and are fully shared spaces across everyone in the building. The Union also includes other more specialized functions which could be shared during specific times during the day, week or year, depending on availability. All the programs should benefit from each other and be able to use each other's spaces.
Private and Public
Gymnasts and dancers want privacy while training. The hall area is located in the center, while logistics verticals, catering and fitness rooms face the street. An elevated grandstand for spectators is desirable to make it easier to focus during training and competitions. The existing facade is opened up and the building is given a more extrovert program at the outer perimeter. Massive rammed earth walls marks the partition between private and public. However, it may be desirable to open up the gymnastics hall to the public from time to time, especially during competitions or performances. This can be done by moving the massive timber folding walls on the short ends.
The Urban Farming Plaza and the Båtmannsveita Passage
The Municipal's plan for Nyhavna states: "At Nyhavna, it shall be facilitated for residents to grow useful crops, and for visitors to harvest/sanction useful crops in public areas and parks." Båtmannsgata 4 is centrally located at Nyhavna, facing the planned Mobility House. The cultivation center will be established on the west end of the site. People can join the Urban Farming Club and get their own space in the greenhouse. The Urban Farming Center will also be part of the pedagogy in the kindergarten, as well as a resource for catering business. Båtmannsveita will be a passageway between the larger streets Båtmannsgata and Styrmannsgata. If the folding door in the apparatus hall is open, you can peek in on the gymnasts, otherwise the strength room and playground in the north will help people feel safe in the narrow street.
Longitudinal Section A - A
Facade South against Båtmannsgata
Cross Section B - B
Facade West against the Urban Farming
Plan Ground Floor
Plan 2 - Gymnastics hall spectators area. Strength training facilities on the east end, and catering on the west end. Movable partition walls on the east and west ends can be opened. Smaller events can choose to only use the gymnastics area on the west end of the grandstand.
Plan 3 - Kindergarten including the trampoline hall in the center. Small children department on the east end and old children department on the west end. Shared gathering room in the center and possibility to open between the two departments if wanted. Climbing wall in the two-story-high room left to the trampoline hall. Office on the right to the trampoline hall, shared by all users of the building.
Plan 4 - Shared space for gathering. Can be used as pedagogical kitchen. Urban Farming on the south-west-facing terrace, playground on the other end. Windows to the atrium facing the climbing wall underneath.
Plan 5 - Playground. Skylight in the center providing light to the central parts of the kindergarten.
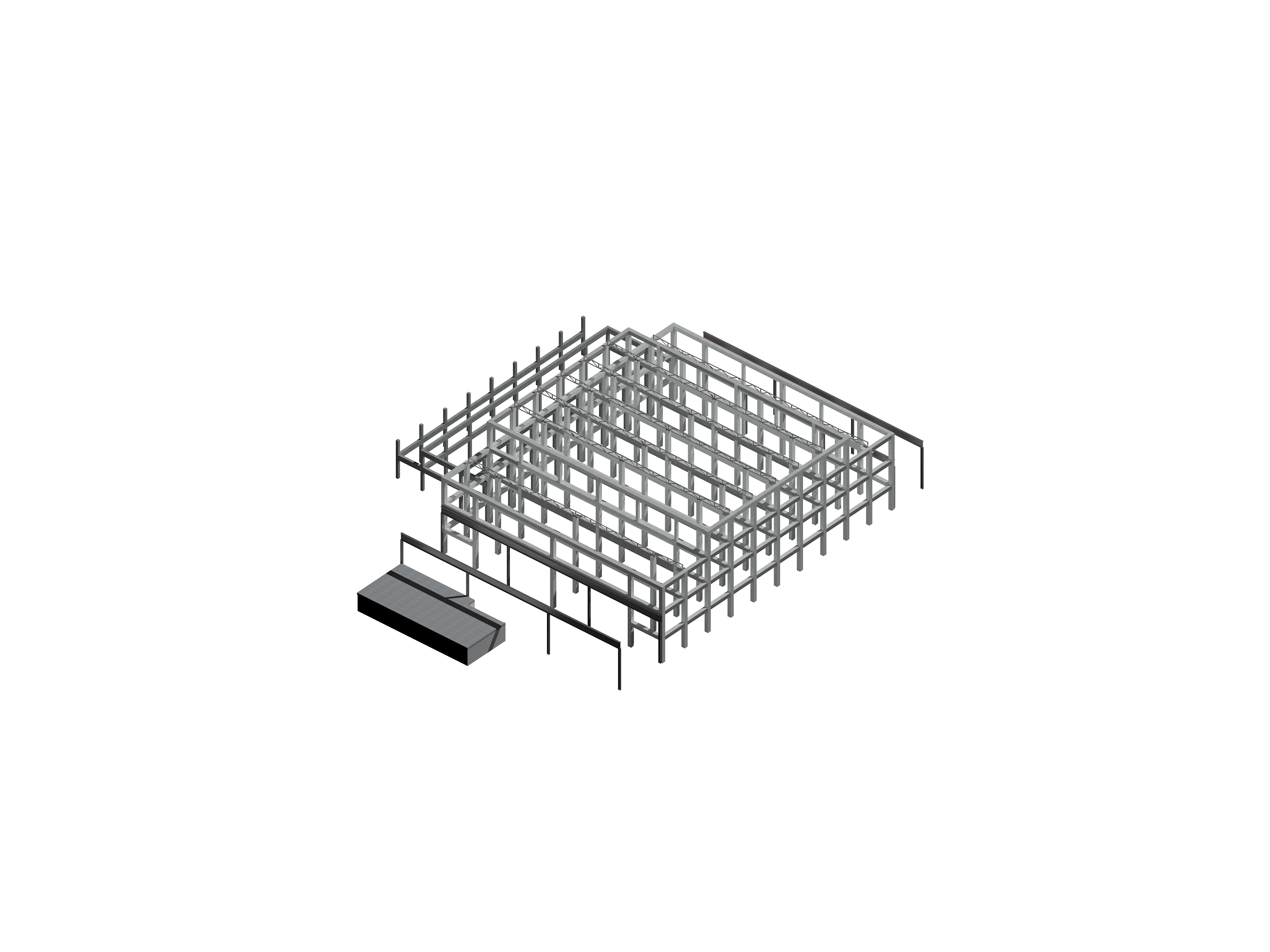
Excisting construction
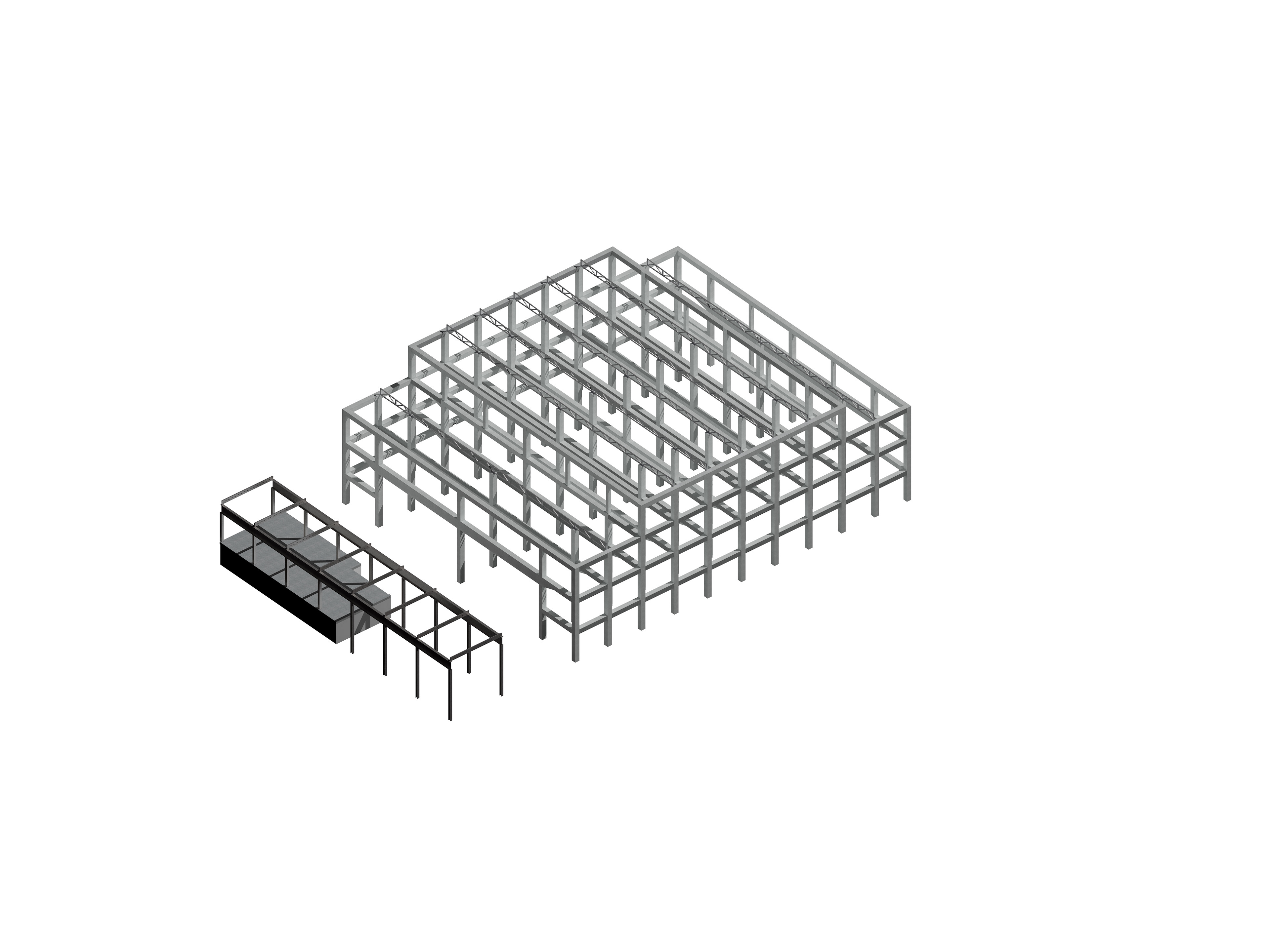
New construction
The climate footprint of rammed earth is superior to concrete. 1 kg of CO2 is equivalent to either 4.4 kg of concrete or 43.5 kg of rammed earth.
Steel trusses in the greenhouse roof construction are re-used materials donated from another building.
Sustainable strategies
Materials
Keep - The concrete structure has been preserved, also parts of the steel and brick.
Re-use, Upcycle, Recycle - Parts of the steel structure and brick are moved, and parts are upcycled and recycled.
Low-carbon materials - Earth and timber are materials that bind CO2, as long as the production is sustainable. Rammed earth has low thermal conductivity and good moisture control properties. The surface texture diffuses sound and has tactile qualities. The cross-laminated-timber walls are in several places either foldable or sliding, allowing more light to enter the building. Earth and timber occur naturally in the region and can be produced locally.
Re-use-materials as the design generator - I found some trusses on the digital marketplace for construction materials, ombygg.no, that is used for the greenhouse roof.
Ecology
Site-specific species for the Trondheim area, and especially red-listed species are prioritized in the cultivation area and in the greenhouse. This is supplemented with other desired crops. The same applies to the cultivation area on the west part of the roof.
The outdoor area is given a permeable cover that digests precipitation and directs the water into a buffer zone underneath. Stormwater from the highway RV706, surrounding farmland, and other sources of pollution is thus treated before it flows into the Trondheimsfjord.
Shared spaces
The diagram below illustrates how the areas can be used by different groups of people during the day. In a sustainable future, we have to utilize the area we already got in a greater and more creative way. Large complex buildings have the potential of gathering many different people of different ages and social backgrounds through shared spaces.
If we are to reach net zero by 2030, we need to hurry up. In this project, I have looked at the potential of rammed earth. Nyhavna is owned by a public developer. I hope the area will be remembered as an ambitious urban development project with a number of innovative pilot projects. For rammed earth to become a widespread alternative to concrete, more rammed earth pilots are needed, and large buildings in rammed earth are particularly lacking among current references. Nyhavna has many "empty shells" where rammed earth can be tested on a large scale.
The project has also investigated how the current gymnastics hall can be continued as part of a more urban context. Athletics is an important social arena for children and young people, and a place for development and feeling of mastery. Sports brings people together across families and ages. The halls are often located in non-central areas, and their facade is often inward-looking. With this project, I wanted to investigate how a sports hall can become part of an active ground floor in an urban context. I believe that sports halls should have a place in an urban context, and I hope that Nidaros Gymnastics has the opportunity to remain at Nyhavna in the future.
REFERENCE PROJECTS
atelier tao+c. «Ziinlife Beijing Store». 2021. URL: https://www.ateliertaoc.com/en/projects/
Boltshauser Architekten. «Haus Rauch». 2008. URL: https://boltshauser.info/projekt/haus-rauch/
Børresen, Malin. «Nye St. Hansfjellet Barnehage». Unpublished Diploma. NTNU. 2021.
Cobe. «Kids’ City Copenhagen». 2017. URL: https://cobe.dk/place/kids-city-christianshavn
David Chipperfield Architects. «National Archaeological Museum Athens». 2022. URL: https://davidchipperfield.com/projects/national-archaeological-museum
JAJA Architects. «PARK’N’PLAY». 2016. URL: https://jaja.archi/project/konditaget-luders/
JKMM. «Sainalahti Daycare». 2011. URL: https://jkmm.fi/work/saunalahti-daycare-2/?fbclid=IwAR3iZxrUTnGNrQQAgKf2FmZPDaeOybvImKeVUnRLiJlJV_K_GOzyBwHTJ3A
Reinventing Cities. «Fossumdumpa». 2019. URL: https://www.c40reinventingcities.org/en/professionals/winning-projects/fossumdumpa-1269.htm
Thi Denker Arkitekter. «Warehouse Gym». 2022. URL: https://www.thidencker.dk/warehouse-gym?fbclid=IwAR1uRzCEObc3sbAgikpf5Eu1lAzZ82D__u8Vo-oWb96KtN3QNDrv_omjjUQ
SOURCES
Moene-Omholt, Klara. «Building with earth in a cold climate». Master Thesis. Chalmers University og Technology. 2022.
Norges Gymnastikk- og Turnforbund. «Teknisk beskrivelse av apparater og faste installasjoner i basishall og idrettshall/gymsal». 2020. URL: https://www.godeidrettsanlegg.no/verktoy/turnapparater-og-faste-installasjoner
Trondheim kommune. «Kvalitetsprogram for Nyhavna». 2022. URL: https://www.trondheim.kommune.no/globalassets/10-bilder-og-filer/10-byutvikling/byplankontoret/1d_kunngj-annet-plan/2022/kvalitetsprogram-for-nyhavna/kvalitetsprogram-for-nyhavna-vedtatt-19.05.22.pdf
UN Environment programme. «CO2 emissions from buildings and construction hit new high, leaving sector off track to decarbonize by 2050». 2022. URL: https://www. unep.org/news-and-stories/press-release/co2-emissions-buildings-and-construction-hit-new-high-leaving-sector
van Damme, H; Houben, H. «Should raw earth be improved? An environmental assessment». Massachusetts Institute of Technology; CRAterre-ENSAG. 2020.