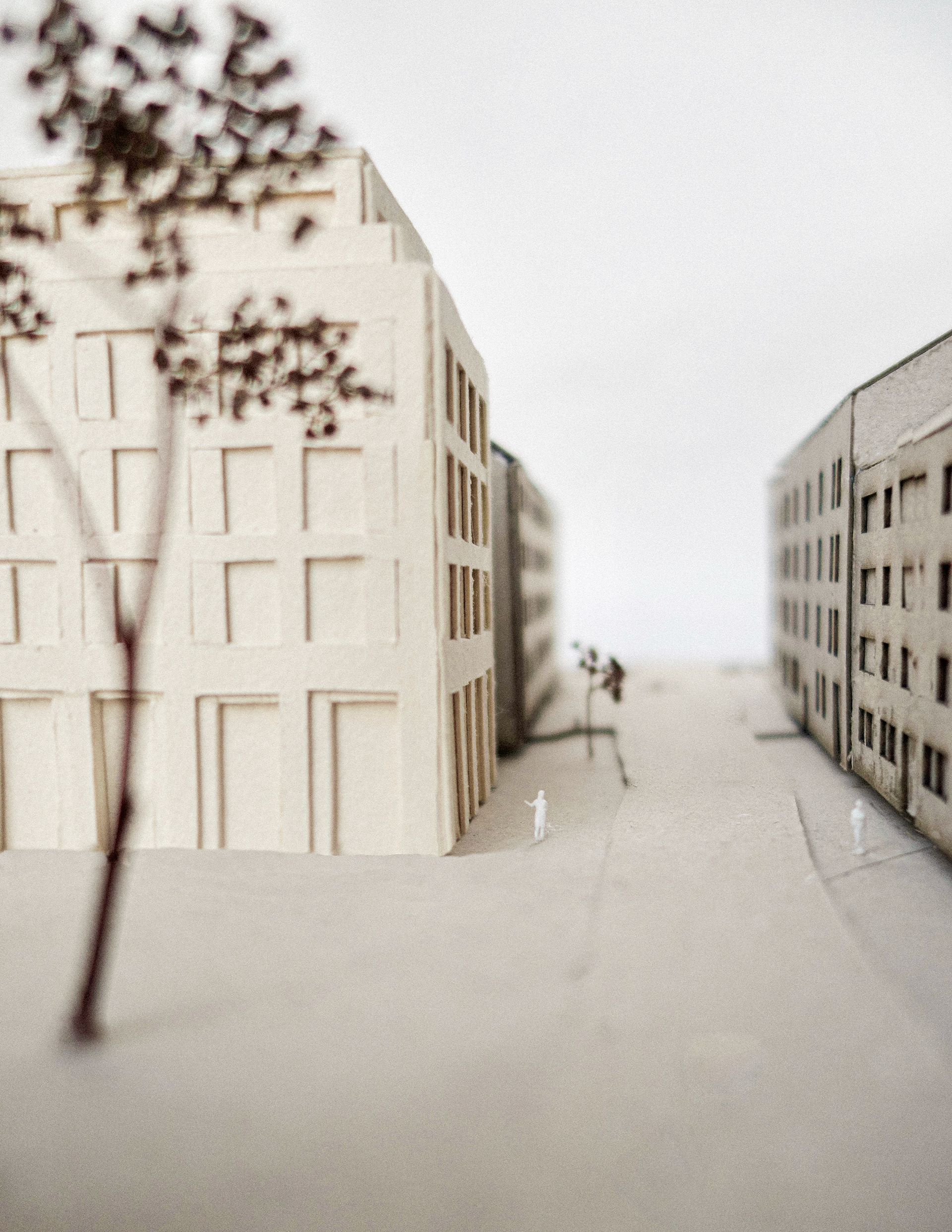Facade West
This apartment complex is located on the periphery of the University Park surrounding NTNU in Trondheim. The area is popular not only with students but also with those seeking proximity to the city center within a peaceful, green environment. The demographic diversity of residents inspired the design goal of creating highly flexible apartments, allowing each inhabitant to easily modify their floor plan. All staircases and wet room services are centrally aligned along the mid-axis, enabling maximum layout configurations.
The park is a significant asset to the neighborhood, offering scenic views and recreational spaces for both nearby residents and students on campus. The project aims to enhance these existing qualities by adding benches, walkways, outdoor dining areas, and study cafés, further enriching the community experience.
I collaborated with Camilla Halle Isfeldt. The project was part of the housing studio course at NTNU, third semester.
Section A
Facade South
Plan Ground floor
Plan 2.-4.
Plan 5.
Plan Apartment Type A

Model 1:200 Klæbuveien from north
